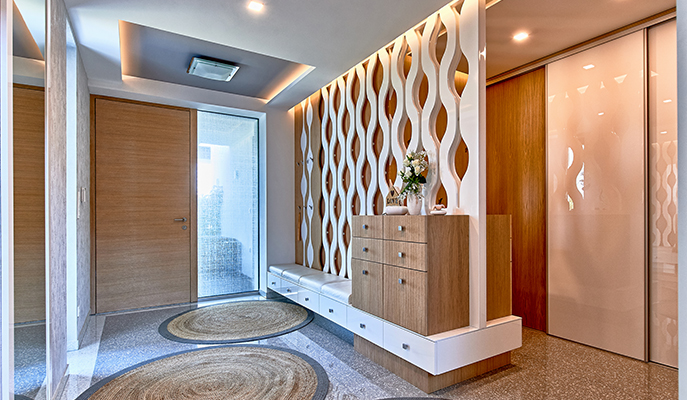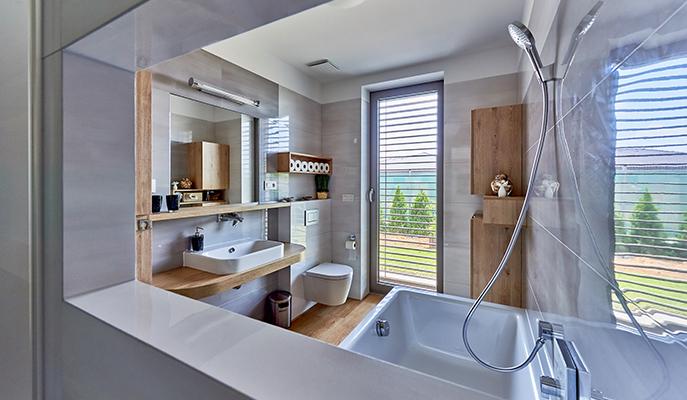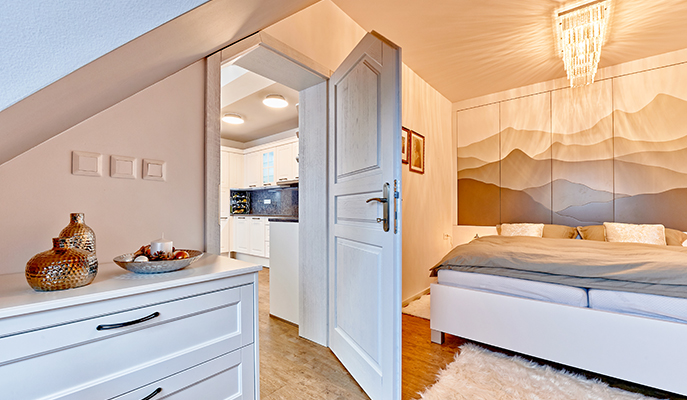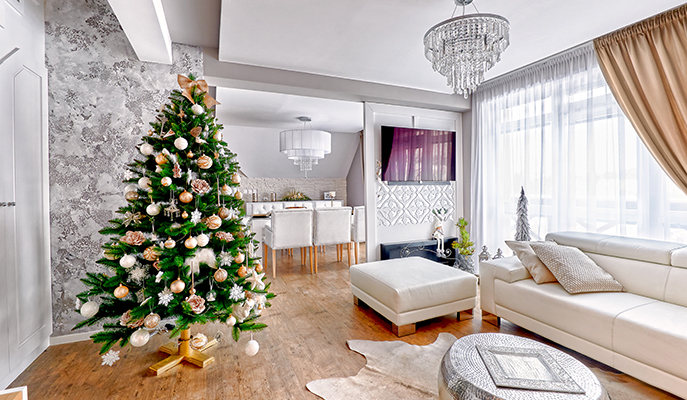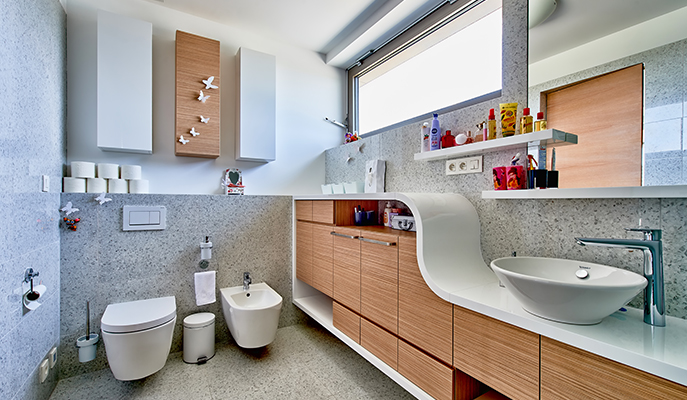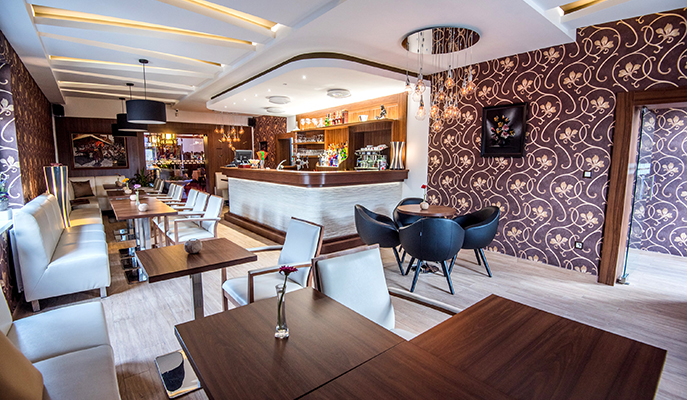However, each project passes through similar milestones, from the initial consultation with one of our designers, discussions on styles and materials, through to detailed photo-realistic project plans.
At the end of this process your finished project design will be presented to you in an A3-format book containing photo-realistic visualizations of each room, detailed views of furniture and accessories, as well as technical documentation for construction, electrical system, drainage systems etc.
For more information, please contact us and one of our projects managers will be happy to discuss your specific requirements.
